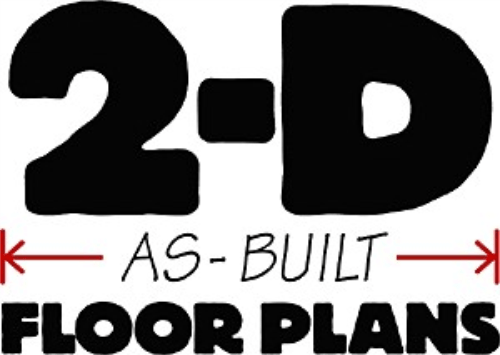Pricing
Precise. Fast. Cost-effective.
Due to our cutting edge technology, we are able to charge about 1/3 of the price it takes others to do the same work, while doing it three times as quickly and much more accurately.
The antiquated days of writing down measurements on paper and then entering the data into CAD back in the office are over. Our software has revolutionized the process by eliminating these expensive labor-intensive steps, as well as human input errors.
2-D does a complete line-item proposal for every project. This is sometimes done after a site visit to determine the degree of complexity, but frequently a brief interview will tell us enough to complete the proposal. The proposal is free.
Pricing is most often calculated according to gross building area - the fee is generally under 10 cents per foot for building survey and BOMA lease area calculations - much less for warehouse areas and open configurations.
Additional pricing information:
- Site work and elevations are based on an hourly fee.
- Travel fees are not charged for most projects.
- For architects, we price per square foot with specific fees per square foot for every level of detail requested.
- Suite drawings and other add-ons are a small additional CAD charge.
Please contact us
for a detailed complimentary proposal.
