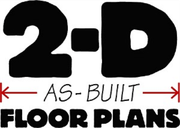Services
Fast, precise service for any building and location!
From houses, apartment complexes or condos to hotel renovations, medical facilities, schools, shopping center or marine bases, our services offer minimal impact and a quick turnaround so you can get started quickly.
Our advanced technology allows us to get CAD files to clients in days rather than weeks, propelling them rapidly into the design stage and making them look good to their clients. Our survey method, while extremely quick, is also accurate to within 0.2%, due to our real-time survey closure method used onsite. In addition, we can capture electrical, height, and RCP data to hundredths of a foot. Our real-time survey method makes the precise location of complex curves and angles in the field very accurate and efficient. The following is just a sampling of our services. Learn more about the benefits of having your building measured.
Contact us today with any questions or if you would like us to put together a complimentary proposal.
Floor Plans
Our advanced Building Surveyor software produces extremely accurate floor plans. The finished product has all room labels and dimensions and can be produced to any desired scale. Our deliverables include both PDF and CAD files.
Lease Area Analysis
We are experts on BOMA area analyses. Our staff serves on the latest BOMA standards committees and attends both the annual and mid-winter BOMA conferences to stay on top of the latest developments. Our spreadsheets are highlighted in helpful colors and we include a proprietary one-page Building Summary Sheet to consolidate the crucial information about the building and suites. We can also analyze buildings by other standards and can do cost center or academic department plans.
Revit Models
Here at 2-D we are very experienced at producing Revit models, frequently through a combination of using Building Surveyor and 3-D Scanning.
Our models can include all levels of detail for building large and small.
3-D Laser Scanning
Using the new Leica RTC360 laser scanners, this technology is transforming our as-built process, combining blazing speed with accuracy to within ¼ inch, in addition to being small enough to be transported in a backpack. The speed, combined with on-the-fly registration, results in reduced field and CAD time. Services include interior and exterior elevation drawings, as well as site plans, roof plans and Revit models.
Elevations
Our technology produces accurate exterior and interior elevations of virtually all structures.
Reflected Ceiling Plans
Creating floor plans in real time allows us to produce extremely accurate reflected ceiling plans as we progress through the survey. Hotel lobbies and other intricate ceiling plans are easily produced using 3-D scanners
Electrical Plans
2-D can locate all electrical items in the field. Our technology allows us to place items relative to room corners to an accuracy of about 0.01'.
Furniture Plans
We have a robust library of furniture symbols to do extensive furniture plans.
Site Plans
Our technology allows us to produce exterior site plans, including such items as sidewalks, parking lots and striping, and ADA path of travel routes.
Fire and Life Safety Plans
2-D can produce emergency escape plans from completed floor plan, which can be life-saving.
